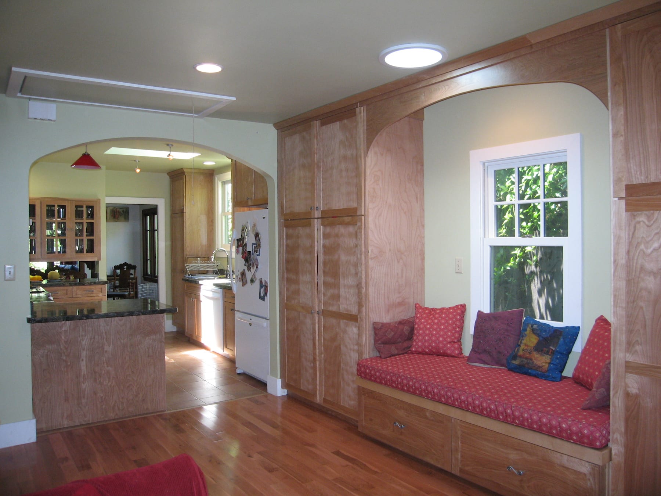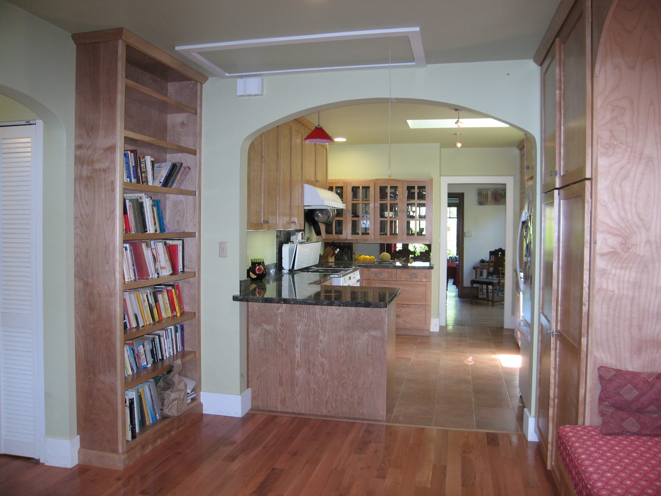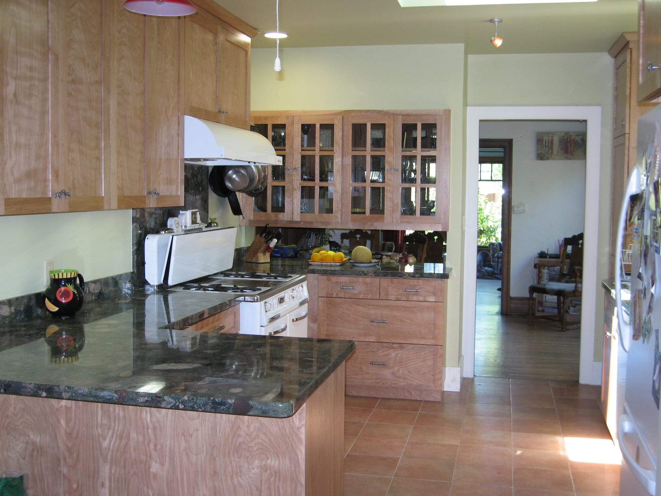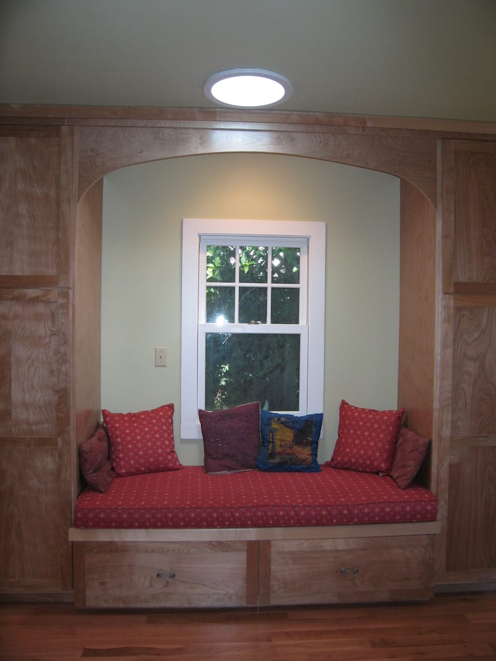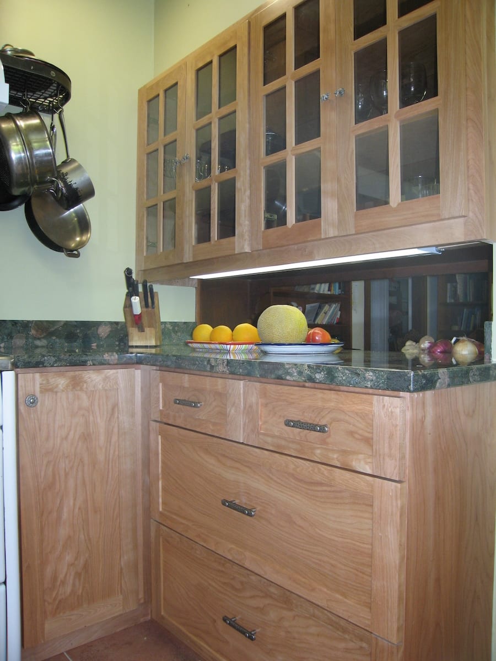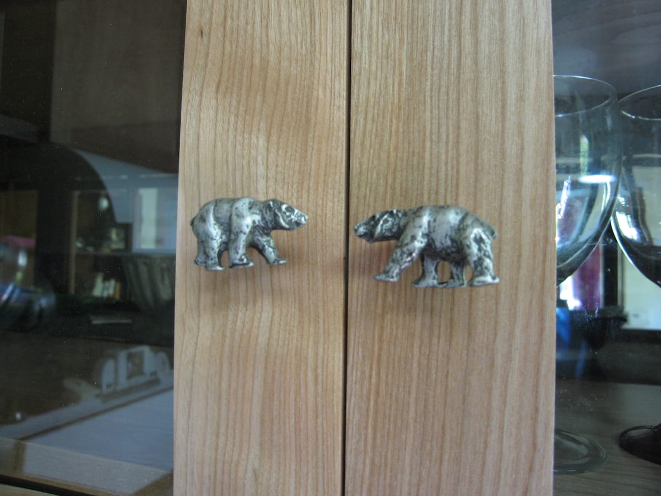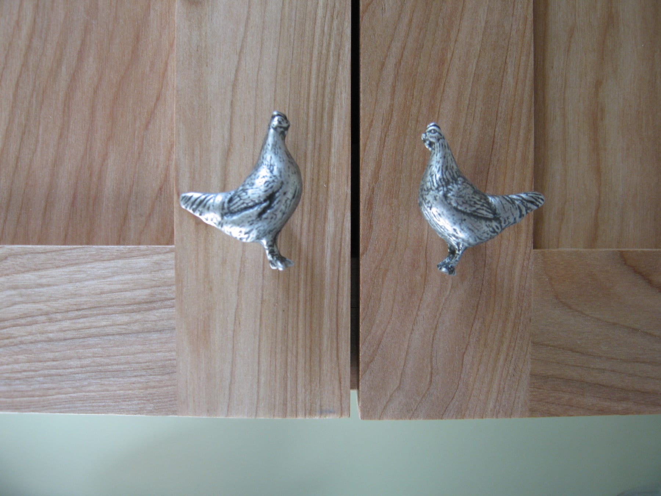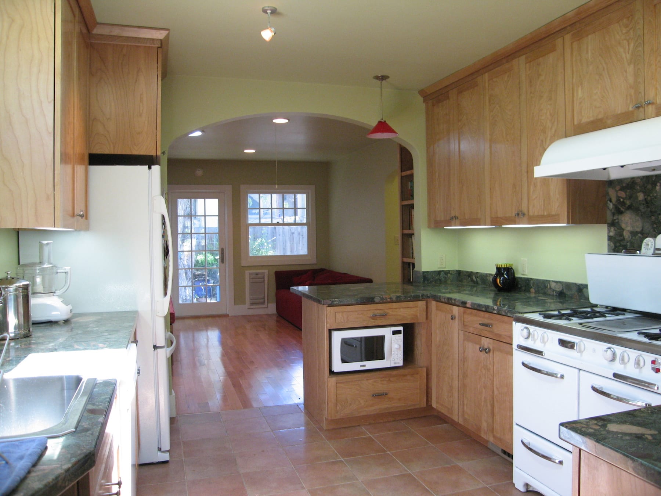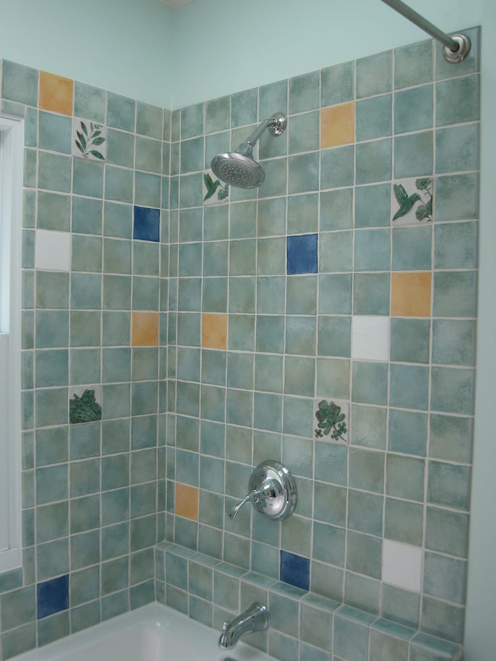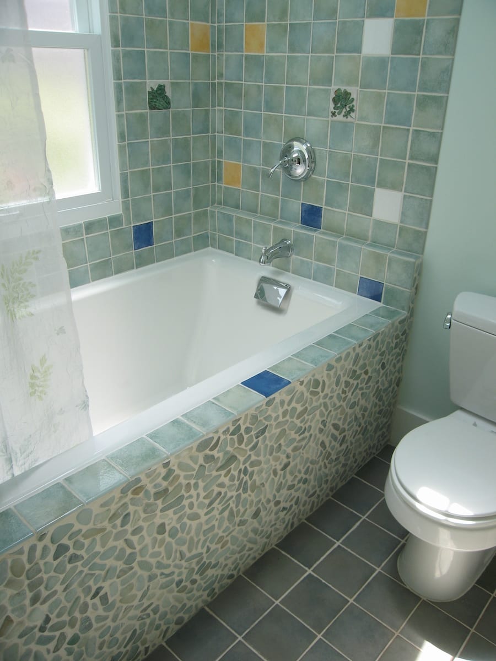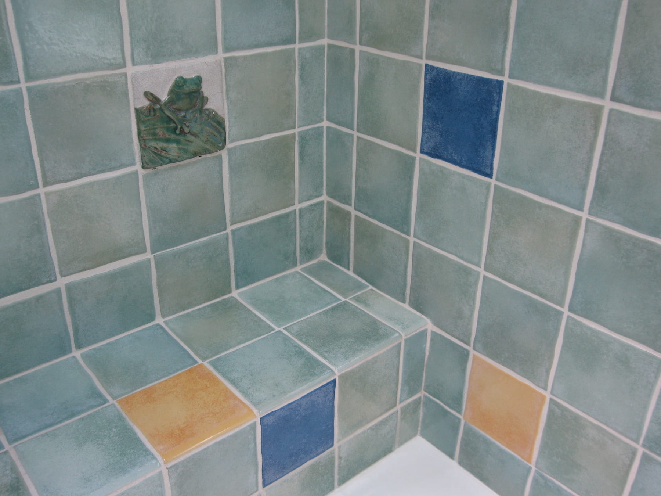Bungalow Addition
Berkeley, California
For this Berkeley project, the client wanted lots of color, light, and whimsy. This client was looking for design ideas for their Bungalow style home while staying within budget.
What this client felt they needed most was more space. “Green” building, beautiful design, and balancing family members’ different spatial needs were all very important to the owners. After several meetings we developed a design that best optimized the space and balanced the budget and design requirements.
Removing a wall behind an existing hutch between the kitchen and dining room opened the view from the front door all the way to the rear of the house, giving the small house a feeling of spaciousness. Lots of light and color provide openness and warmth.
Eco-friendly materials and methods were used throughout: re-use of existing elements of the house wherever possible, recycled materials, sustainably-harvested wood, low-toxic finishes, natural and low-embodied-energy materials, low-energy lights and appliances, solar water heating, and cellulose insulation. Other green options were considered but ruled out due to high cost compared to benefit.
In the master suite, windows wrapping around the bedroom added to a feeling of space and openness, even though size was limited by existing floor plans and budget restrictions. The result of this Berkeley Bungalow project consisted of a kitchen remodel and addition of a family room, creating a modern master suite, and a new bathroom, office, laundry, and attic room.
You might also be interested in Craft your Berkeley Dream Home with a Local Architect.
“Alexandra designed our 700 square foot rear addition and kitchen remodel. It’s beautiful, uses space very effectively, and fits in very well with the rest of the house. She was very easy to work with and has wonderful design ideas. Her aesthetic sense and attention to detail are excellent. Her most important goal was that we be happy with the project, and we are. She also makes a really good quinoa dish.” – Client

