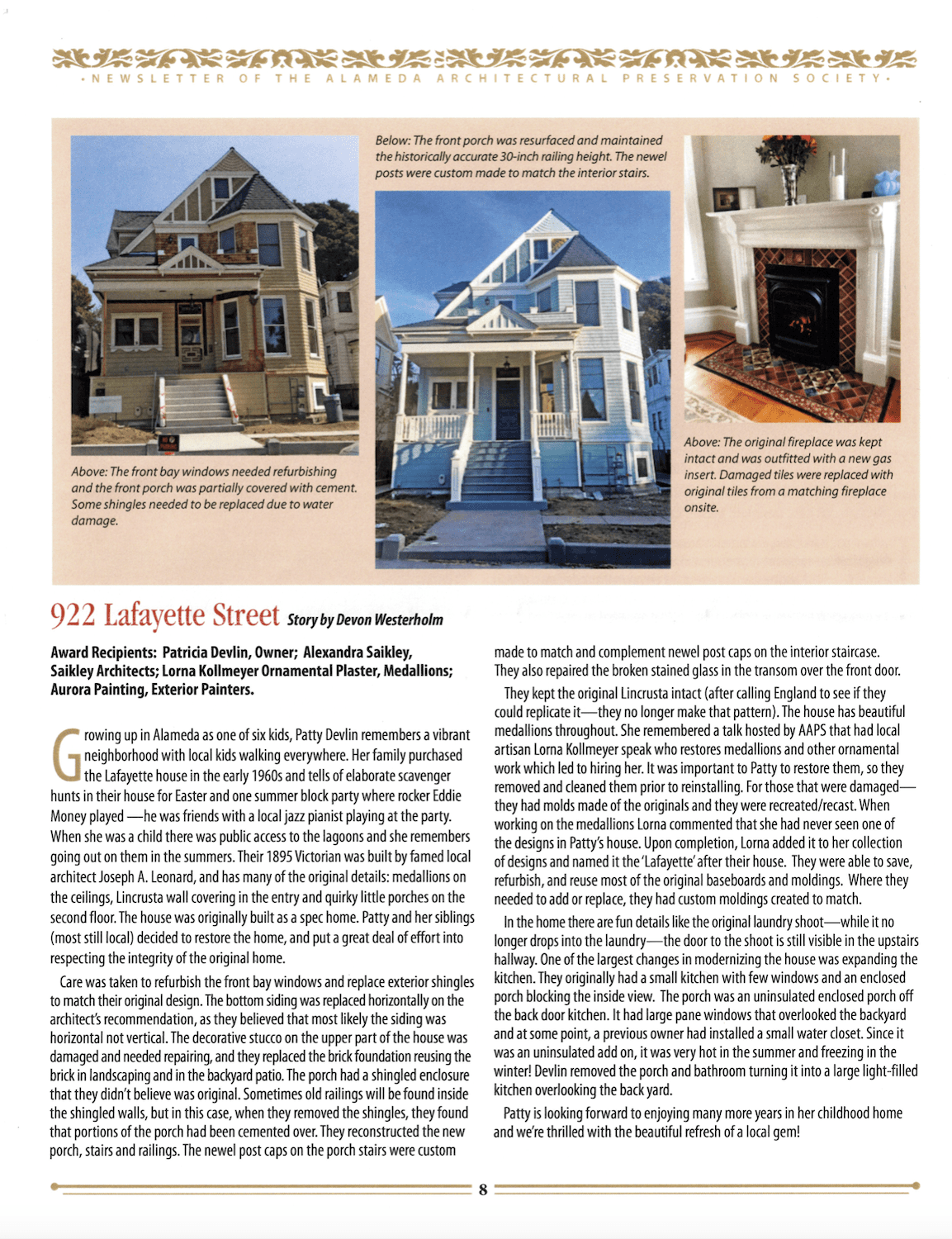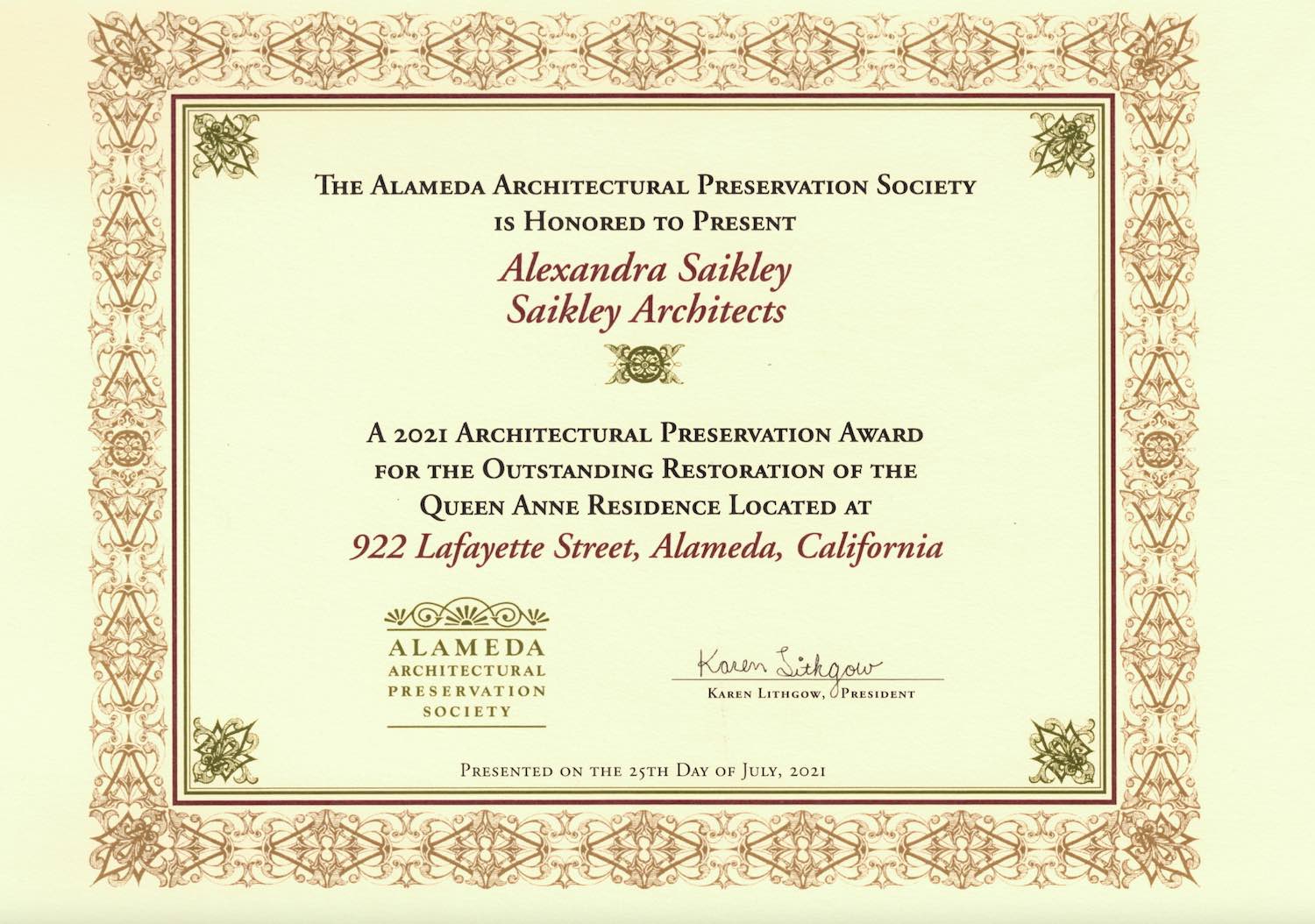ADU Victorian Dig-Out
Alameda, California
This beautiful Victorian was originally designed by renowned architect and developer Joseph Leonard in the Leonardville neighborhood of Alameda in the 1890’s. Our clients, several members of a large family, grew up in this Victorian house. As such, they have close ties in the community and a strong emotional attachment to the place.
We renovated and updated the original house, making repairs and making it more useful and flexible for the family’s current lifestyles. At the same time, original details and structure of the house were preserved, both for the integrity of the house and the owners’ personal memories.
Underneath the original first floor, we dug out the basement to gain a full floor of additional living space for a large two bedroom, two bath Accessory Dwelling Unit (ADU). The ADU gives options for rental income or additional living space for the extended family, and helps make the house a viable financial asset.
Lightwells alongside the house allow for normal-height windows to bring light and openness to these lower level rooms, while leaving the original house at its original height above the ground. The dig-out goes past the building at the back to create a private lower patio for the ADU, extending their living space outside and washing the interior with light from French doors and windows to the patio. Stairs from the patio to the yard and a side path give the ADU an entry that feels separate from the main unit’s space.
Architect & Interior Designer: Saikley Architects
Structural engineering: Rafferty Engineering
General Contractor: Mara Construction
Photography: Kurt Manley
Add to Houzz Ideabook
 |
“When we decided to renovate our family home in Alameda, we searched for an experienced architect with knowledge of historical architecture. Our Queen Anne Victorian was virtually unchanged since it was built in 1895 and needed upgrades to the foundation, electrical, heating, and plumbing systems. Additionally, we wanted to add an Accessory Dwelling Unit (ADU) to the basement without changing the look of the home. We choose Saikley Architects for the job and are so glad we did.
Alexandra and her team designed a beautiful remodel of the main house to include expanding the kitchen, rearranging walls, adding a bathroom/laundry room to the main floor, and restoring the Victorian front porch. Additionally, they designed a stunning 2-bedroom, 2-bathroom basement ADU that blends perfectly with the style of the house. We could not be more pleased with how the project turned out.” – Client




