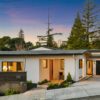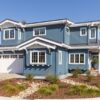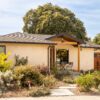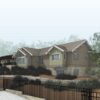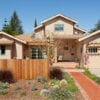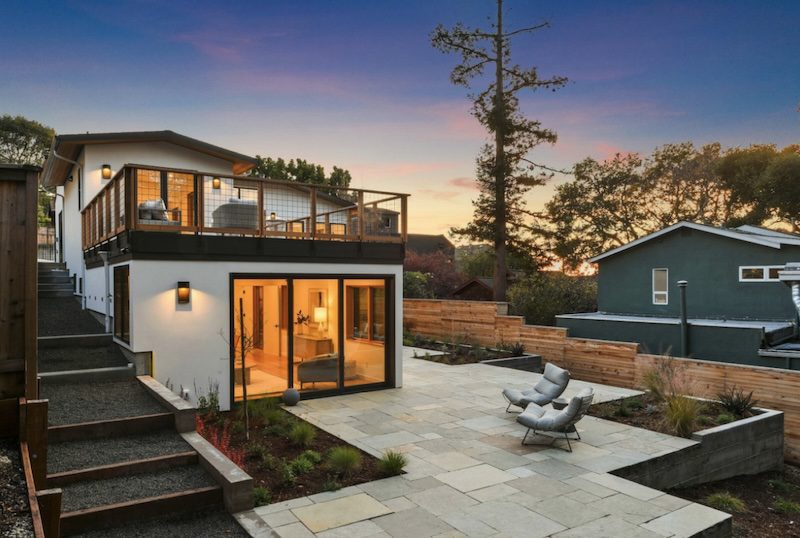
Berkeley’s architecture tells a story – from Victorians with gabled roofs to shingle homes on steep lots to its pristine mid-century glass boxes.
Handcrafted details and natural materials – hallmarks of the influential Arts and Crafts movement – remain deeply woven into the city’s architectural character. The 1909 Thorsen House stands as a testament to this enduring philosophy, with its masterful woodwork and luminous stained glass windows. Pioneering architects like Julia Morgan shaped Berkeley’s residential landscape through designs that deftly balance form with function, creating spaces that feel both graceful and purposeful.
Your home could add a chapter to Berkeley’s architectural story, and a local architect is the one to make it happen. With architects in Berkeley offering architectural services that echo this city’s past and present, you’re poised to build something unforgettable. Let’s explore Berkeley’s design history and how a local expert can shape your space.
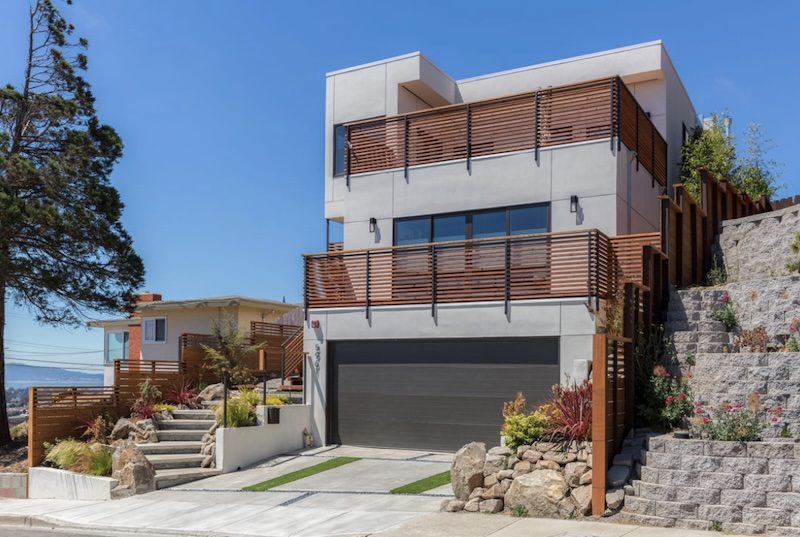
Berkeley’s Architectural Identity
Berkeley’s architectural character emerged with remarkable clarity between 1895 and 1915, when design philosophies and structural innovations converged to create something distinctly local. Walking through Berkeley’s neighborhoods today reveals an extraordinary dialogue between historic treasures and contemporary interpretations.
Maybeck’s Shingle Statement
Bernard Maybeck’s 1909 First Church of Christ, Scientist isn’t just a building, it’s a study in texture and materiality, with redwood cladding over a concrete base. Gothic arches frame tall windows, letting light flood the interior, while exposed beams and trusses nod to Arts and Crafts ideals. It’s practical yet bold, built to withstand quakes and reflect Berkeley’s rugged terrain.
Rose Walk’s Cottage Charm
Maybeck’s Rose Walk cottages, designed in the 1910s, dot Berkeley’s hills with shingle-clad coziness. These homes feature steeply pitched gable roofs – sometimes flared at the eaves – covered in cedar shingles that weather to a silver-gray patina. Low porches and small, multi- paned windows keep them grounded, while interiors boast open plans with built-in benches, blending function and intimacy in a distinctly Berkeley way.
Contact Saikley ArchitectsMorgan’s Mediterranean Mark
Julia Morgan’s Hearst Gymnasium, completed in the 1920s, brought Mediterranean Revival to UC Berkeley’s campus. Its stucco walls, painted a soft cream, meet red terracotta roof tiles that catch the sun. Arched doorways and colonnades frame courtyards, inspired by Spanish villas. Inside, tiled floors and wood accents tie it to Berkeley’s natural palette – a refined yet earthy statement.
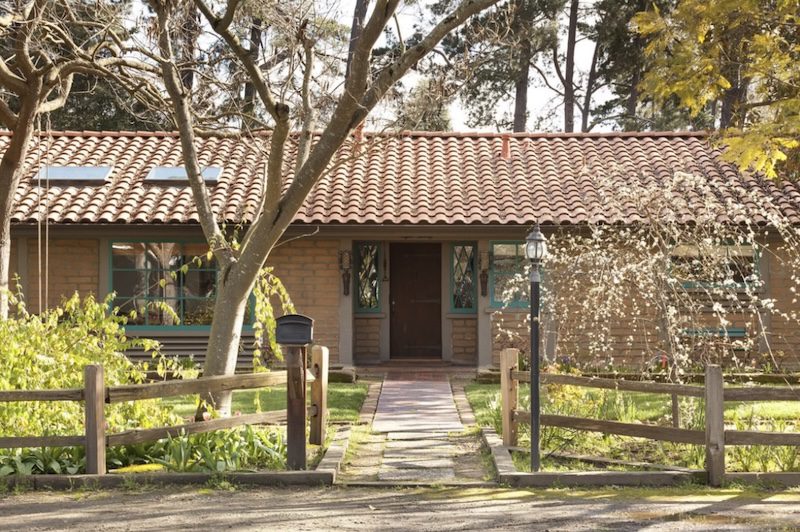
Eichler’s Mid-Century Vision
Joseph Eichler’s homes hit Berkeley in the 1950s, redefining residential design with mid-century modern flair. Flat or slightly sloped roofs top post-and-beam frames, clad in vertical wood siding or stucco. Floor-to-ceiling glass walls surround central atriums-open-air courtyards that blur indoor and outdoor living. Interiors feature radiant-heated concrete floors and minimal partitions, offering a clean, airy feel tailored to Berkeley’s mild climate and modernist leanings.
Hippie-Era Geodesic Domes
The ‘60s and ‘70s brought Berkeley’s counterculture craft geodesic domes-spherical structures of interlocking wooden triangles, often clad in plywood or shingles. Inspired by Buckminster Fuller, these DIY builds range from 20-foot backyard pods to multi-story homes, often painted in bright reds or yellows. Interiors are raw-exposed beams, salvaged fixtures-reflecting a scrappy, eco-minded ethos that still lingers in Berkeley’s fringes.
Modern Eco-Conscious Design
Today’s Berkeley homes lean into sustainability-think compact, net-zero builds with white stucco exteriors and flat roofs topped with solar panels or green plantings. Double-glazed windows and cross-ventilation cut energy use, while interiors favor bamboo floors and recycled steel. These designs balance efficiency with a minimalist aesthetic, fitting Berkeley’s eco ethos and tight lots.
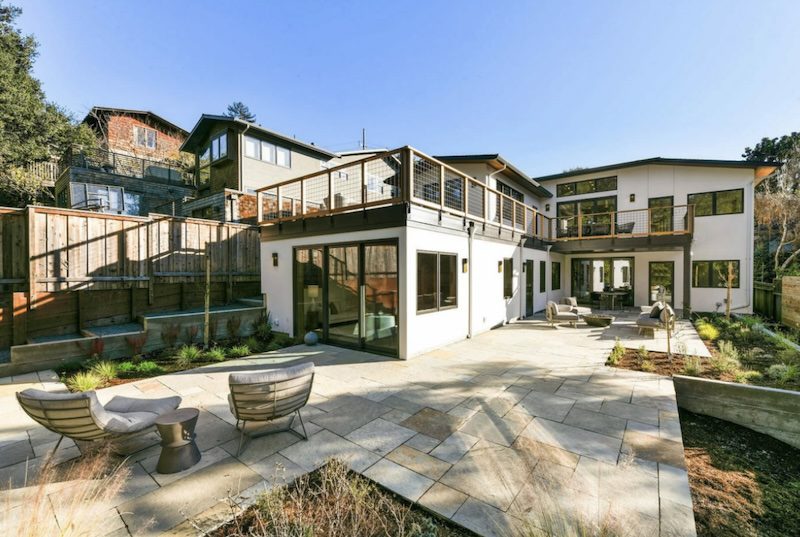
Why Pick a Local Berkeley Architect
A local architect knows Berkeley’s bones-its seismic risks, steep streets and design heritage-crafting homes that feel right here and nowhere else. If you are remodeling an existing home, it’s especially important to work with an architect that is familiar with Berkeley’s distinctive home styles.
Berkeley’s Defining Home Styles
Three distinctive styles have become emblematic of Berkeley’s residential character:
• Brown Shingle Homes: Built primarily between 1895 and 1915, these structures wear their Arts and Crafts philosophy proudly through unpainted wood shingles and stained glass windows.
• Mediterranean Revival: These homes blend Spanish and Italian elements in ways that feel naturally suited to Berkeley’s climate and landscape.
• Craftsman Bungalows: Natural materials and honest structural forms create an effortless connection with outdoor spaces. Accomplished modern architects treat historical elements as opportunities rather than constraints. Original features like intricate moldings, built-in cabinetry, and hardwood floors find new life alongside contemporary amenities.
How will these elements continue to evolve? The answer lies in Berkeley’s commitment to thoughtful integration, where new structures engage in meaningful dialogue with their historical neighbors. Contemporary homes embrace sustainable elements and smart technology while maintaining harmony with the city’s historical character.
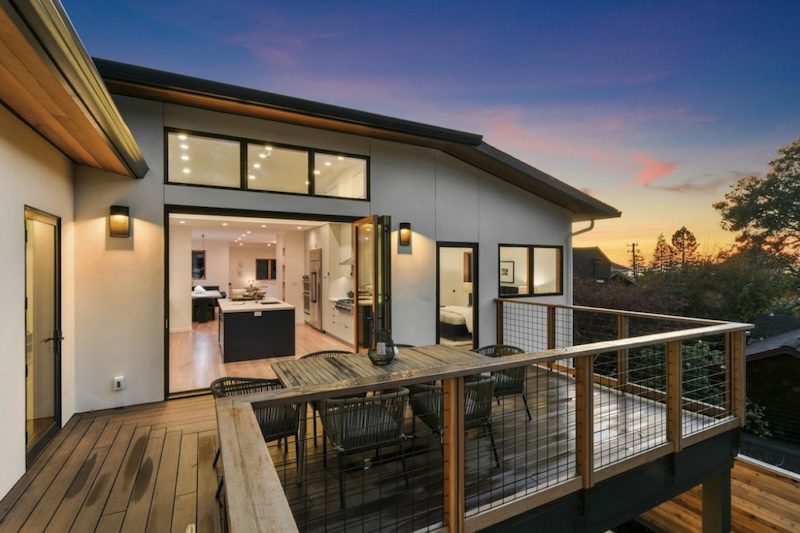
Selecting Your Architect
The choice of architect shapes not only your home’s design but its very character. Much like the careful consideration given to Berkeley’s historic buildings, selecting the right professional demands thoughtful evaluation of both creative vision and technical expertise.
Essential Questions
“How will this space serve your family’s needs?” This fundamental question drives initial conversations with potential architects when selecting architectural services. Beyond basic requirements, these early discussions reveal an architect’s design philosophy and project management approach.
Key areas to explore during initial meetings:
• Project timeline and process: Understanding design phases, completion targets, and homeowner involvement expectations.
• Communication style: Establishing meeting frequency and primary contact protocols with your residential designer.
• Problem-solving approach: Examining potential challenges and resolution strategies.
• Sustainability integration: Evaluating experience with green building practices and energy-efficient solutions.
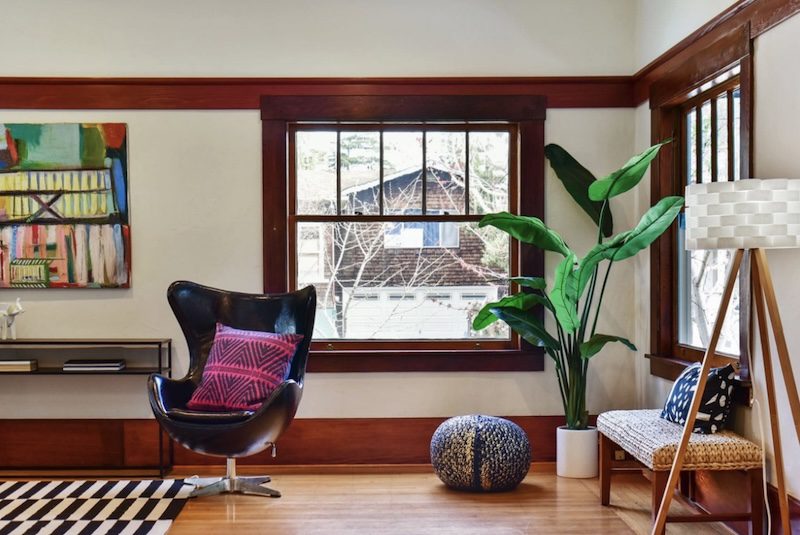
Portfolio Assessment
Historic is a relative term when it comes to architecture in Southern California. The same holds true for Berkeley, where a portfolio review reveals how architects navigate the delicate balance between preservation and innovation. Look for projects that echo your vision while demonstrating:
• Design versatility across architectural services and styles
• Meticulous attention to construction documentation
• Integration of sustainable elements
• Creative space optimization solutions
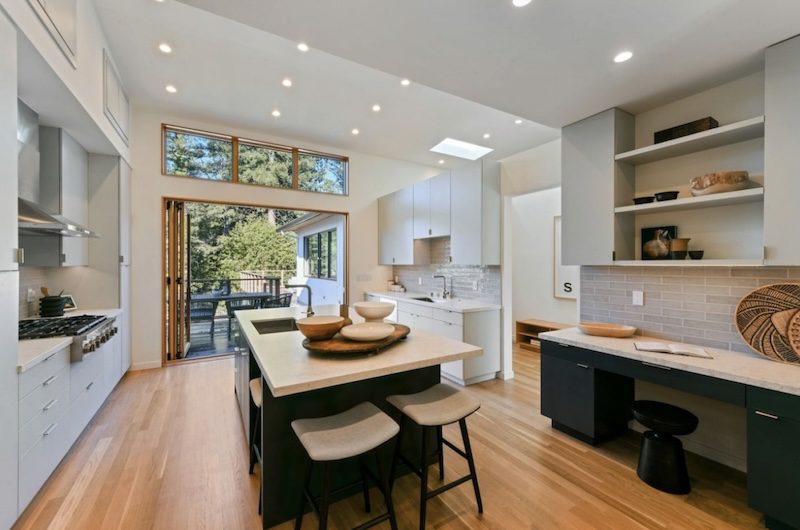
How the Design Process Unfolds
Much like Berkeley’s layered architectural history, creating a dream home involves carefully orchestrated stages. Each phase builds upon previous decisions, shaping spaces that honor both aesthetic vision and practical needs.
Initial Site Discovery
The architect’s first visit to a property reveals its unique story. Beyond basic measurements, this crucial evaluation examines the site’s natural choreography – how sunlight moves across the land, where breezes flow and how existing vegetation frames potential views.
Site analyses focus on:
• Topographical features and natural contours
• Solar patterns and prevailing winds
• Native landscape elements
• Quality of natural light and view corridors
The site often tells us where the house wants to be. This careful observation ensures the home’s positioning maximizes natural advantages while respecting the surrounding environment.
Design Evolution
The creative journey transforms initial concepts into tangible forms through an iterative process. Computer models allow homeowners to walk through virtual spaces, experiencing their future home before construction even begins.
The design development unfolds through:
• Exploring multiple architectural possibilities
• Testing ideas against site constraints
• Aligning aspirations with budget realities
• Crafting preliminary plans and 3D models
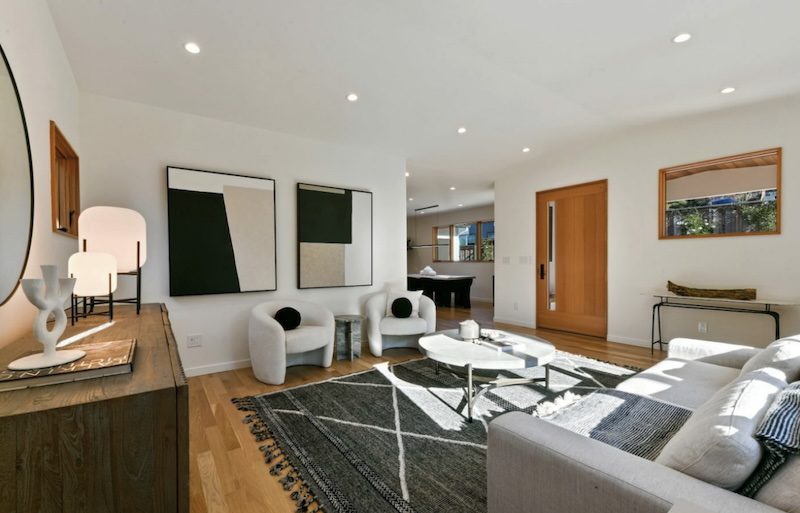
Regular design reviews create opportunities for refinement, with client feedback shaping each iteration. This collaborative dialogue ensures the final design authentically reflects the homeowner’s vision while respecting Berkeley’s architectural heritage.
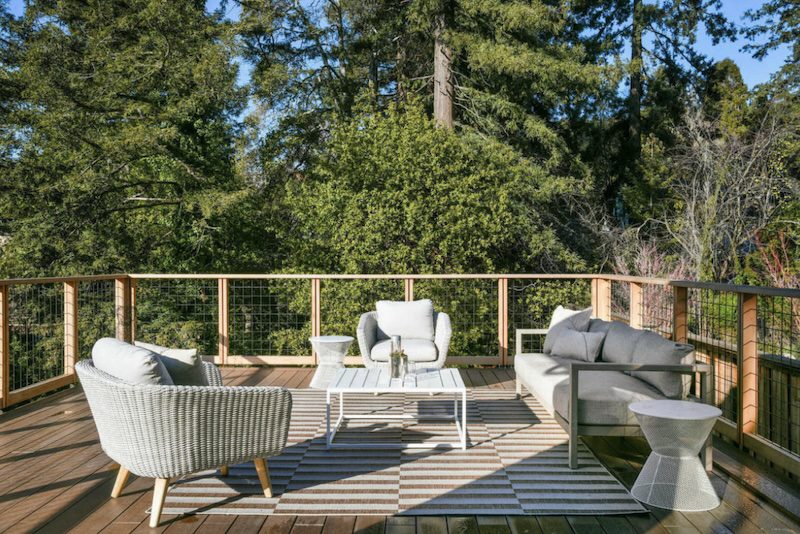
Construction Documentation
The final design phase crystallizes approved concepts into detailed drawings that guide builders and satisfy permit requirements. These documents capture every aspect of the home’s creation:
• Structural engineering details
• Mechanical and electrical systems
• Material specifications and finishes
• Construction sequencing
Berkeley’s design approach embraces organic evolution, and some of the most successful solutions emerge during construction. This flexibility allows the project to adapt as opportunities present themselves, much like the city’s own architectural story continues to unfold.
The process culminates in comprehensive permit documentation (including a structural engineer), though many Berkeley architects provide additional details that protect both design integrity and structural performance. This thorough approach ensures each new home contributes thoughtfully to Berkeley’s architectural landscape.

Sustainable Design Takes Root
Berkeley’s architectural story now weaves a green thread through every new home. Much like the city’s historic buildings that have adapted to changing times, modern residences embrace eco- conscious features that minimize environmental impact while enhancing daily living.
Energy Innovation
How do Berkeley homes respond to our changing climate? Heat pump systems offer one answer, delivering year-round comfort by maintaining ideal humidity levels with remarkable efficiency while dramatically reducing winter heating costs when compared with conventional heating methods.
Solar power has become more than an option – it’s now woven into Berkeley’s architectural DNA. New homes often incorporate solar panels with thoughtful provisions for future battery storage. Smart panels act like orchestra conductors, managing energy flow for optimal grid harmony.
Berkeley’s path toward fossil fuel independence manifests through:
• Future-ready electrical systems for battery integration
• Level 2 EV charging infrastructure requirements
• High-performance programmable heating systems
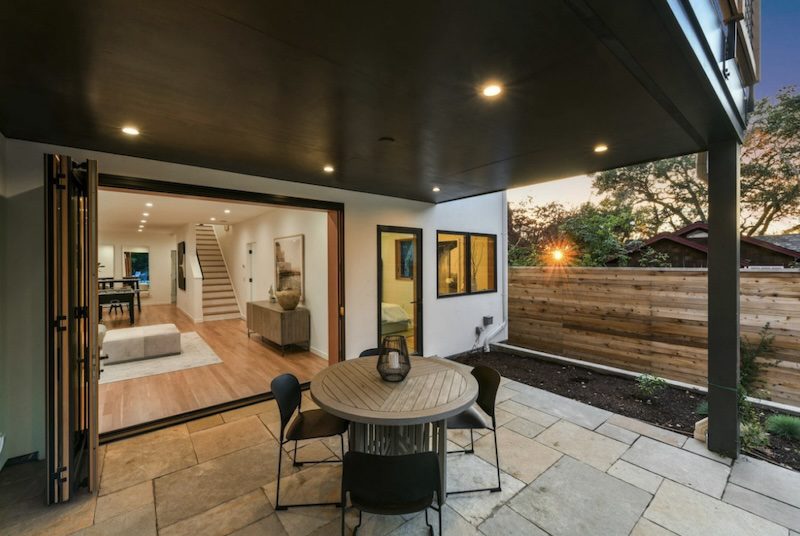
Materials That Speak to Tomorrow
What’s old is being adapted, not discarded. even when it comes to building materials. New construction must reduce cement usage by 25% through alternatives like fly ash, slag, silica fumeor rice hull ash.
The city’s recycling mandates read like a sustainability manifesto:
• Complete recovery of excavated soil and clearing debris
• Full recycling of concrete and asphalt
• 65% minimum recycling of nonhazardous construction waste
The most eco-conscious architects will opt for formaldehyde-free materials and low-VOC finishes, as well as natural resources like FSC-certified wood to create healthy, sustainable spaces that honor Berkeley’s environmental commitment.
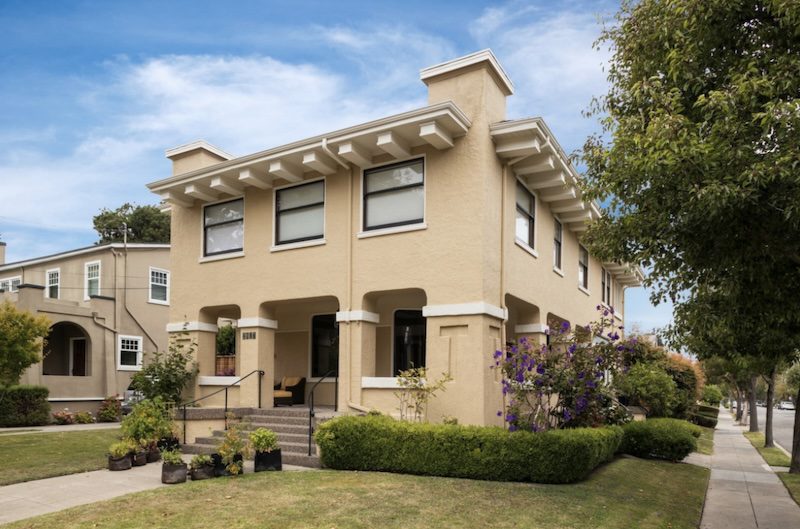
Water Wisdom
Berkeley’s water story speaks through numbers: Its per person usage dropped 37% between 2007 and 2019. Modern homes write new chapters in conservation:
Smart irrigation systems listen to weather stations, delivering precise amounts of water when needed. Gray water systems and rain catchments transform waste into resources. Landscapes exceeding 500 square feet must adhere to strict efficiency guidelines.
Some important water conservation strategies include:
• Low-flow fixtures that don’t compromise comfort
• Stormwater systems that mimic nature
• Appliances that sip rather than gulp
The Green Initiative Fund continues pushing boundaries, supporting innovative water projects across Berkeley. These efforts shape homes that not only preserve resources but enhance the daily experience of living. How will your home contribute to Berkeley’s sustainable future?
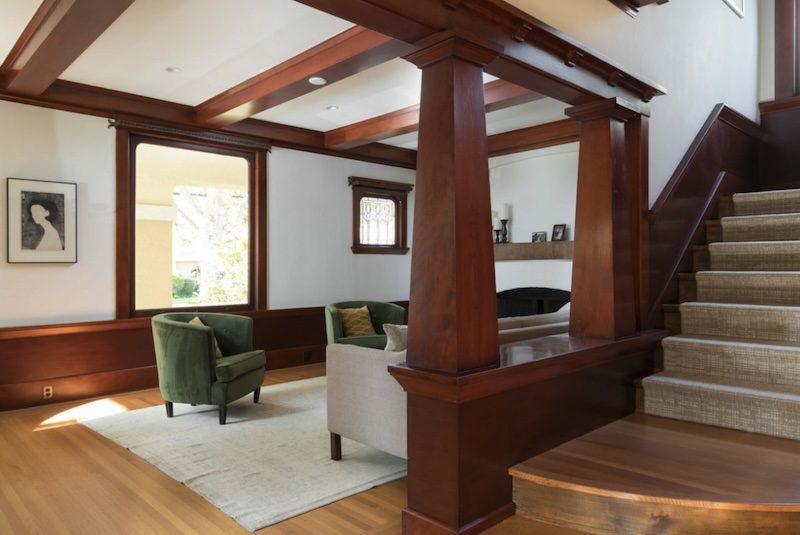
A New Chapter in Berkeley’s Architectural Story
Much like Berkeley’s historic structures that have stood the test of time, successful home construction demands careful orchestration. From the first shovel breaking ground to the final coat of paint, each phase writes its own chapter in your home’s story.
Creating a Berkeley home feels much like writing a new chapter in the city’s architectural narrative: Each project adds its voice to a continuing dialogue between past and future. A Berkeley home stands as more than shelter — it becomes part of an ongoing conversation about how we live, work and gather. Through careful consideration and expert guidance, these spaces emerge as both personal sanctuaries and contributions to the city’s evolving architectural language.
How will your San Francisco Bay Area home speak to future generations? What story will it tell about this moment in Berkeley’s continuing journey?
Ready to hire an architect? Contact us today.

