Our aim is to create beautiful places that will be loved by the people who use them. We are guided by the philosophy of wholeness where every part of the structure contributes to a coherent whole. We design functional spaces to support and embrace our clients’ needs, the larger community and the environment. Sustainability and historic preservation are incorporated into our projects as a natural outgrowth of wholeness-based design.
Saikley Architects has done over 300 projects in 35 cities in the San Francisco Bay Area. Our design spans modern to historic to Craftsman; single family homes, multi-family, childcare centers, commercial and industrial site development. Our office is in Alameda, California.
“How is it that some houses seem to speak to us and remain lodged in our memory? What qualities do such dwellings possess?”
Michaela Mahady, Welcoming Home
Featured Historic Preservation Projects

GRAND CRAFTSMAN
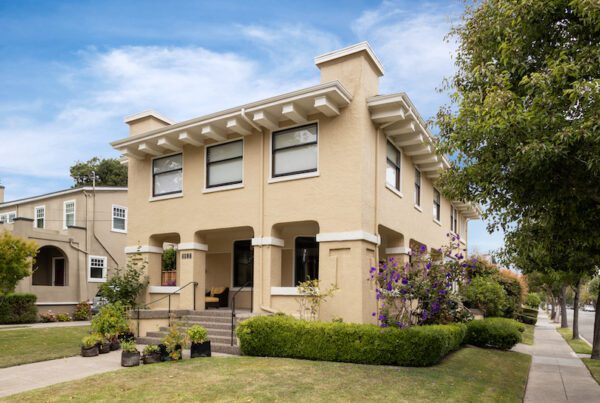
GRAND PRAIRIE-CRAFTSMAN
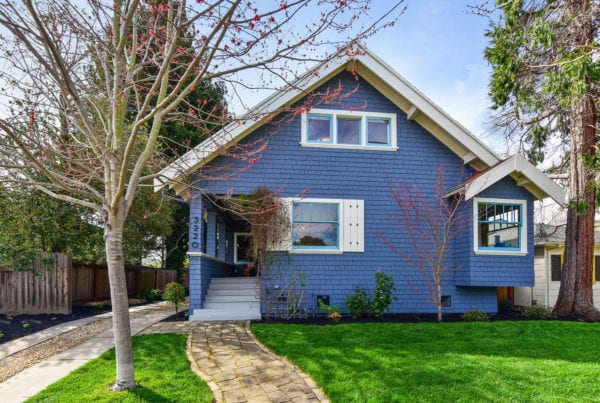
CLASSIC CRAFTSMAN UPDATE
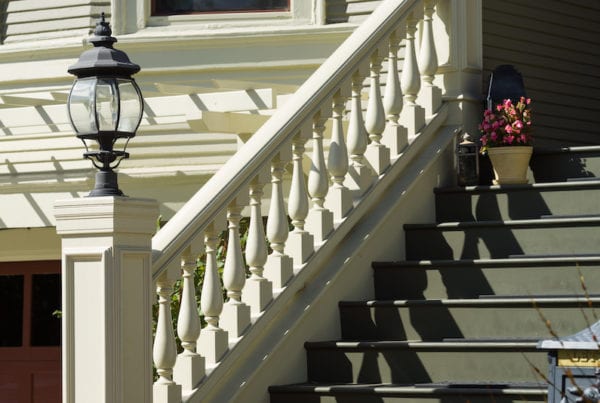
COLONIAL GRAND STAIR & ATTIC
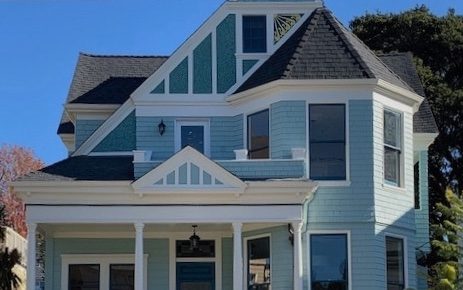
LEONARDVILLE FAMILY HOMESTEAD
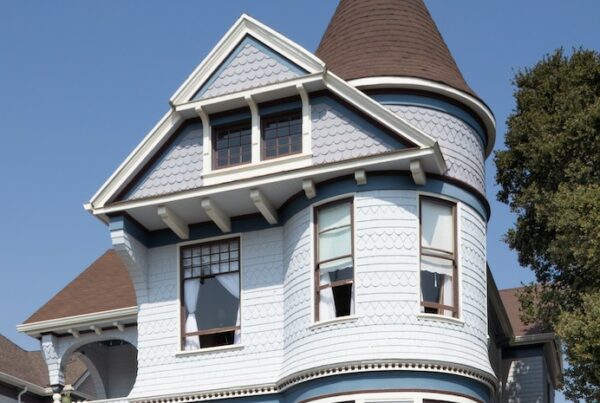
VICTORIAN LABOR OF LOVE
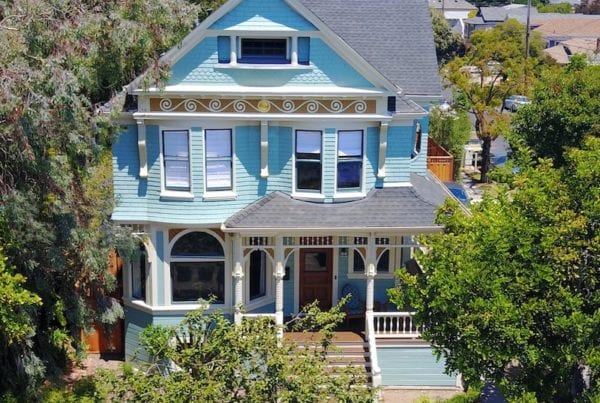
VICTORIAN RESTORATION
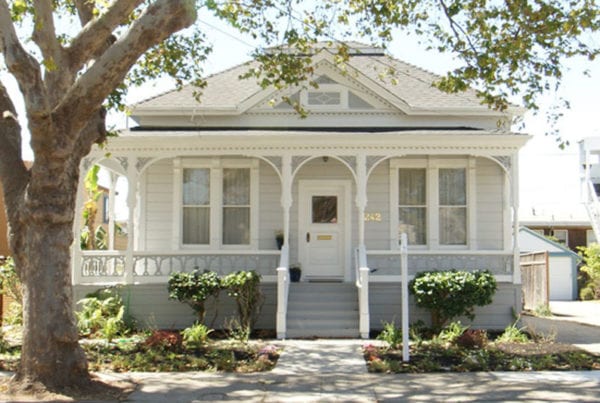
VICTORIAN REMODEL

STORYBOOK MANSION
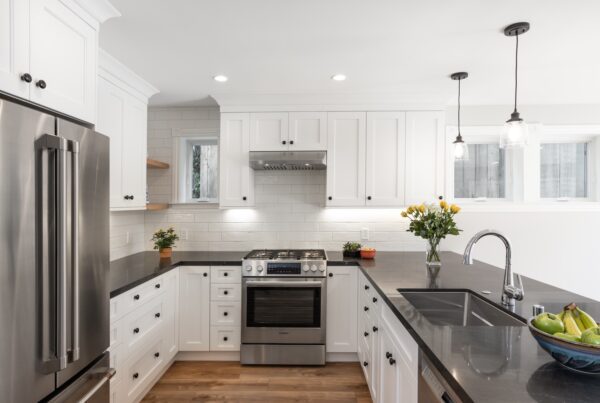
ADU VICTORIAN DIG-OUT
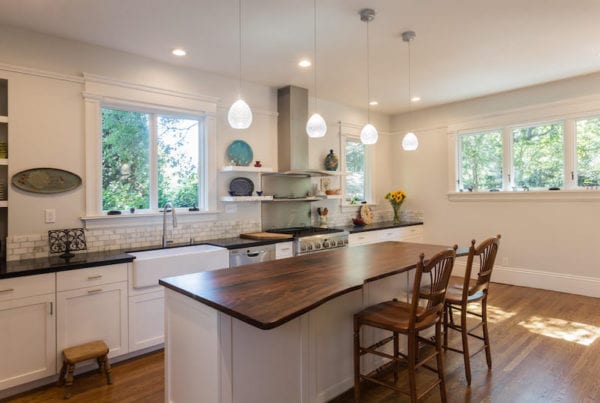
COLONIAL KITCHEN & DECK
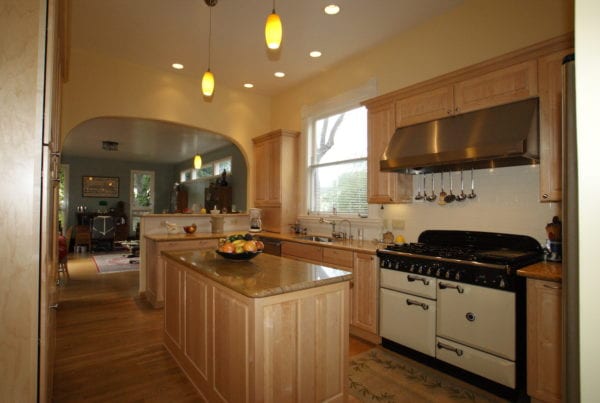
VICTORIAN KITCHEN
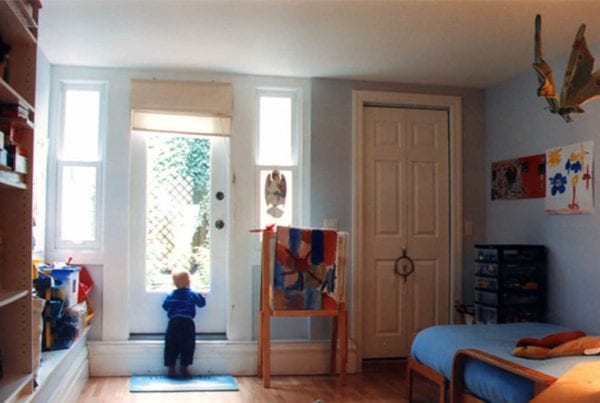
SAN FRANCISCO BASEMENT
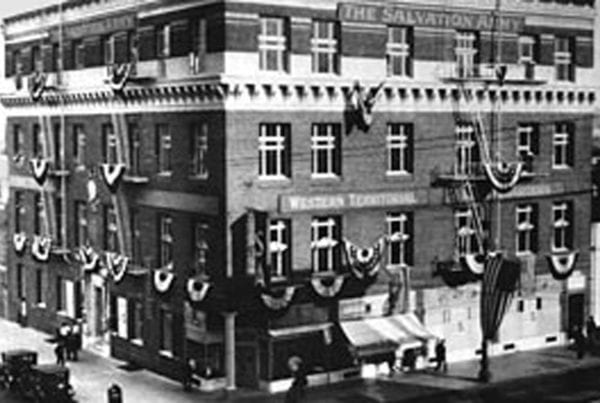
101 VALENCIA MIXED-USE
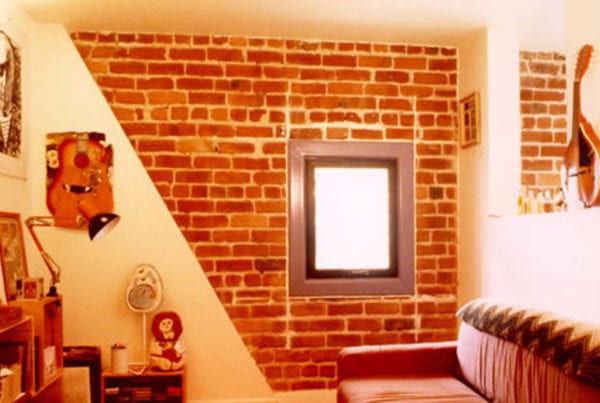
SUNNYSIDE LIVE-WORK
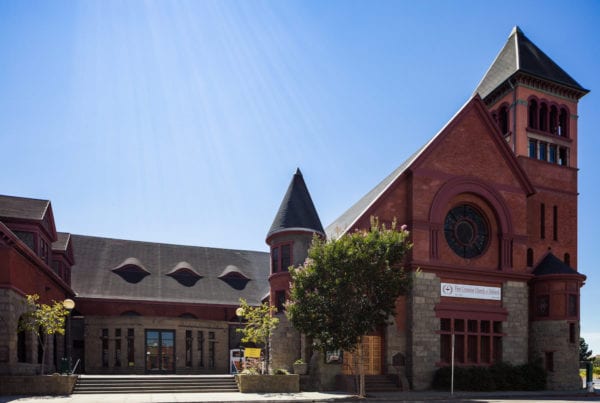
FIRST UNITARIAN CHURCH OF OAKLAND
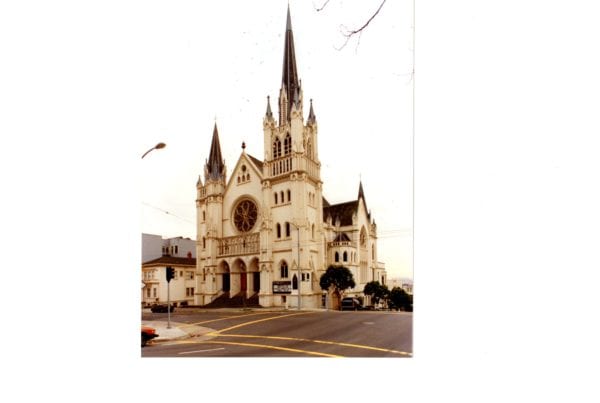
ST. PAULUS LUTHERAN CHURCH
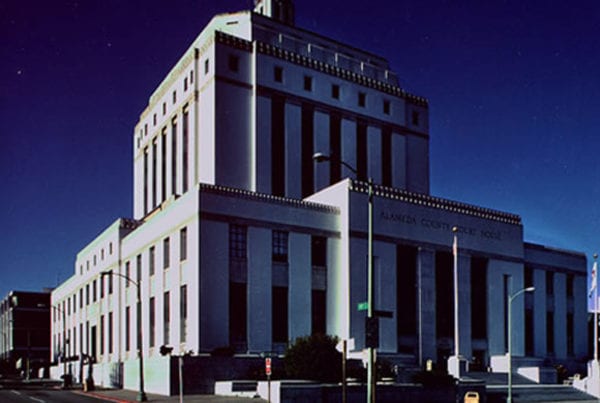
ALAMEDA COUNTY COURTHOUSE

